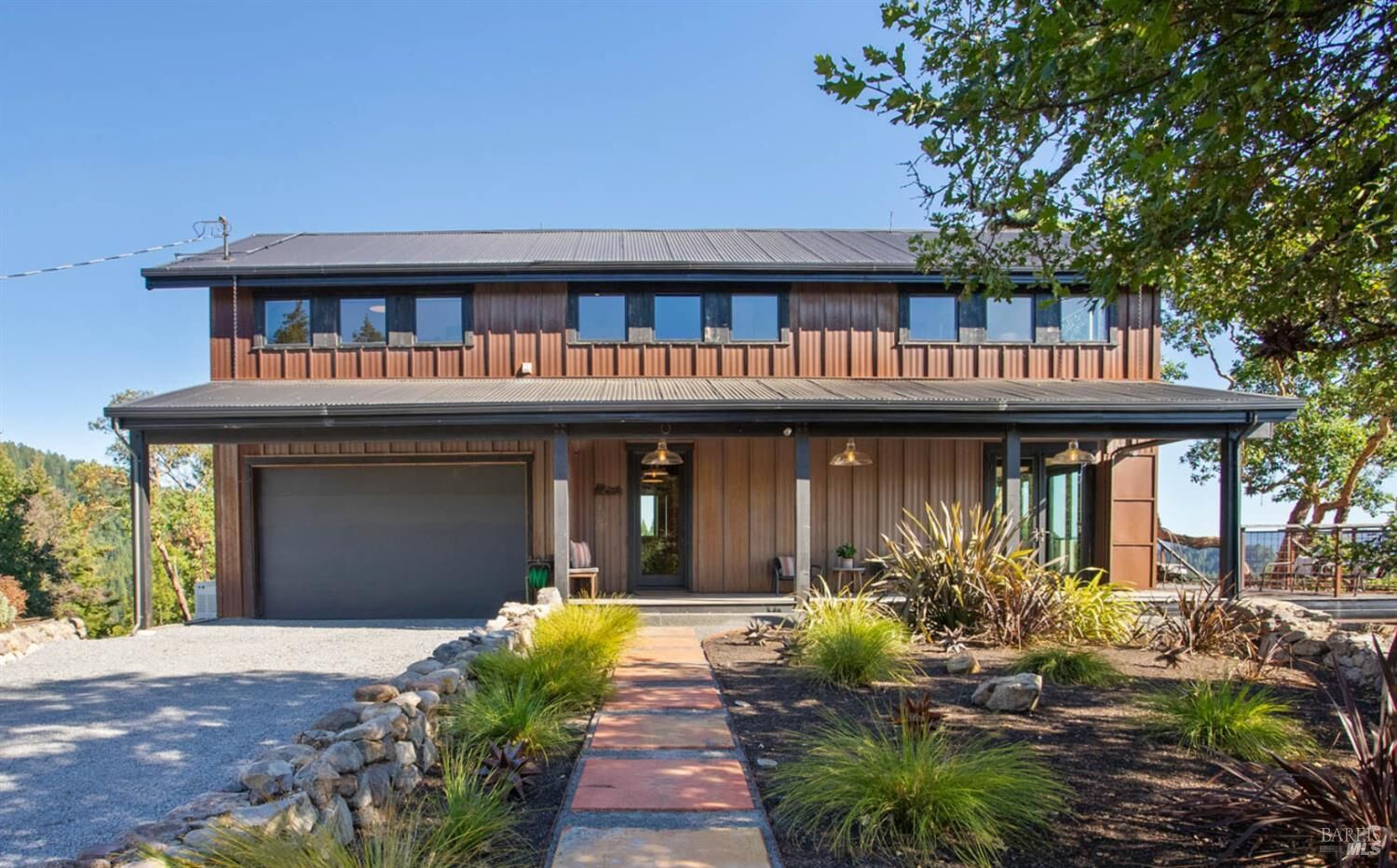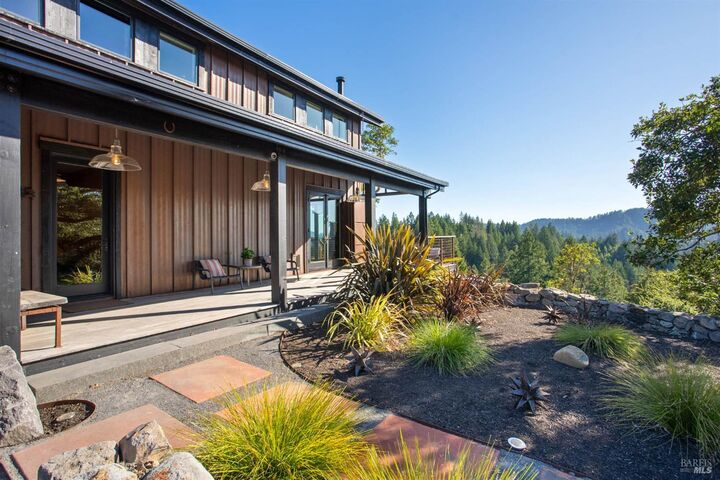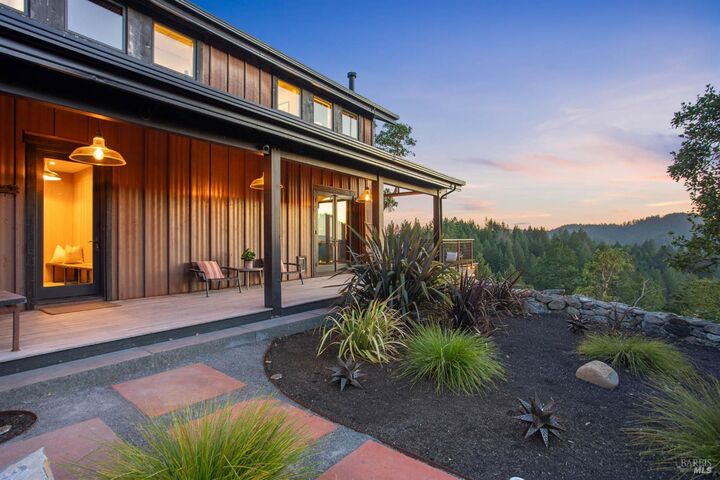


Listing Courtesy of: San Francisco Association Of Realtors / Vanguard Properties
18200 Sweetwater Springs Road Guerneville, CA 95446
Active (15 Days)
$2,395,000
OPEN HOUSE TIMES
-
OPENSun, Sep 73:00 pm - 5:00 pm
Description
This extraordinary mountaintop retreat at Spring Creek Ranch offers unmatched privacy & sweeping views over its 53-acre property. This rustic gated designer home seamlessly integrates indoor and outdoor living, with bi-fold doors opening onto large tigerwood decks and a spa tub. The chef's kitchen features a spacious island and top-tier appliances overlooking sweeping mountain views through bi-fold doors. The primary suite boasts oversized windows w/ panoramic vistas, an expansive bathroom w/ two rain showers, a steam sauna, and a walk-in closet. Two guest bedrooms have scenic balconies and share a Jack and Jill bath. The floor also includes a versatile family room or reading area, along with a full laundry room. The adaptable garage functions as a home gym, accommodating two cars side-by-side, with over six outdoor guest parking spaces. The property provides private hiking trails and creek access. Modern amenities such as metal siding and roofing, shou sugi ban yakisugi charred wood trim, solar panels, A/C, motorized shades, a wine fridge, extra refrigerator, water purifier and softener system, water pump, gas generator, automated secure entrance gate, and an Aviron rower ensure a dream mountain living experience and private lifestyle. Truly a once-in-a-life-time opportunity!
MLS #:
325008113
325008113
Lot Size
53 acres
53 acres
Type
Single-Family Home
Single-Family Home
Year Built
1990
1990
Style
Contemporary, Rustic, Barn Type
Contemporary, Rustic, Barn Type
Views
Panoramic, Valley, Forest
Panoramic, Valley, Forest
County
Sonoma County
Sonoma County
Listed By
Matthew Choi, DRE #01996223, Castro
Source
San Francisco Association Of Realtors
Last checked Sep 7 2025 at 7:13 AM GMT+0000
San Francisco Association Of Realtors
Last checked Sep 7 2025 at 7:13 AM GMT+0000
Bathroom Details
- Full Bathrooms: 3
Interior Features
- Microwave
- Dishwasher
- Laundry: Inside Room
- Formal Entry
- Free-Standing Gas Oven
- Free-Standing Refrigerator
- Cathedral Ceiling(s)
- Laundry: Upper Level
- Windows: Window Coverings
- Disposal
- Free-Standing Gas Range
- Windows: Double Pane Windows
- Dryer
- Washer
- Range Hood
- Plumbed for Ice Maker
- Tankless Water Heater
Kitchen
- Quartz Counter
- Pantry Cabinet
- Island W/Sink
- Kitchen/Family Combo
Lot Information
- Private
- Secluded
- Landscape Front
Property Features
- Fireplace: 1
- Fireplace: Wood Burning
- Fireplace: Free Standing
- Foundation: Concrete Perimeter
Heating and Cooling
- Solar
- Wall Furnace
- Fireplace(s)
- Multiunits
- Heat Pump
- Central Air
- Multi Units
Flooring
- Tile
- Wood
Utility Information
- Utilities: Public
- Sewer: Septic Tank
- Energy: Solar
Garage
- Attached Garage
Parking
- Attached
- Enclosed
- Inside Entrance
- Covered
- Garage Door Opener
- Total: 8
Stories
- 2
Living Area
- 2,457 sqft
Location
Estimated Monthly Mortgage Payment
*Based on Fixed Interest Rate withe a 30 year term, principal and interest only
Listing price
Down payment
%
Interest rate
%Mortgage calculator estimates are provided by Coldwell Banker Real Estate LLC and are intended for information use only. Your payments may be higher or lower and all loans are subject to credit approval.
Disclaimer: Listings on this page identified as belonging to another listing firm are based upon data obtained from SFAR MLS, which data is copyrighted by the San Francisco Association of REALTORS®, but is not warranted. Data Last Updated 9/7/25 00:13.


